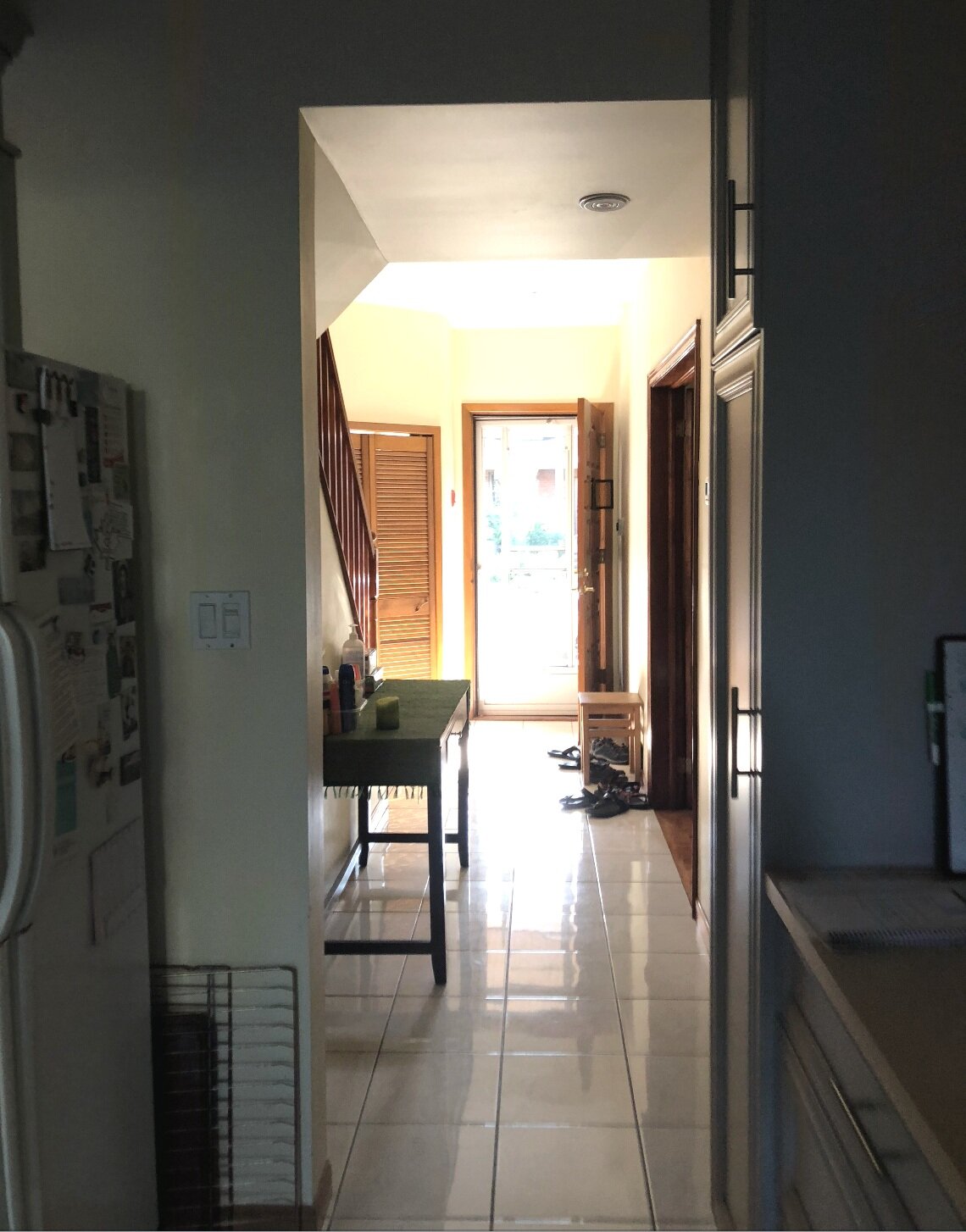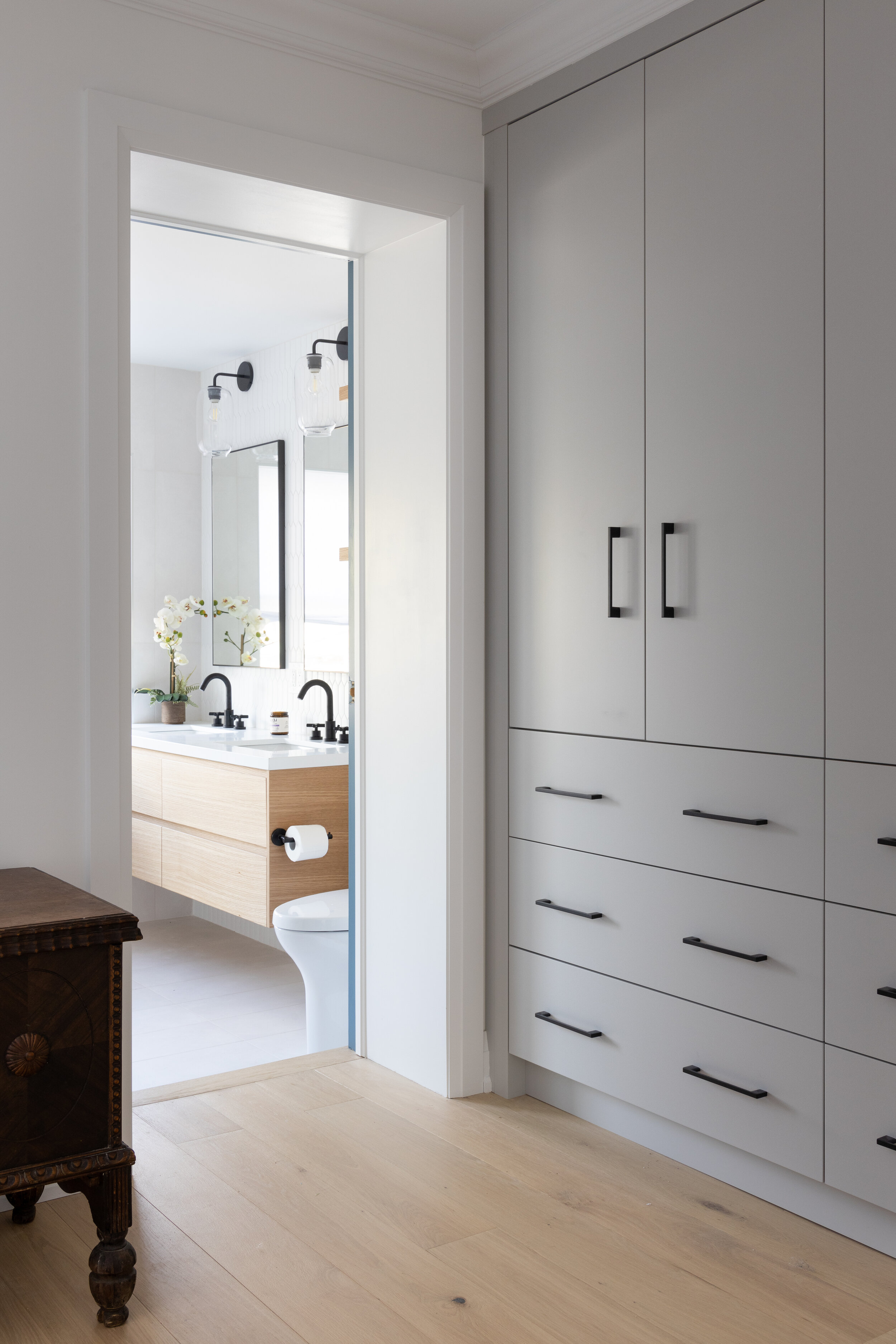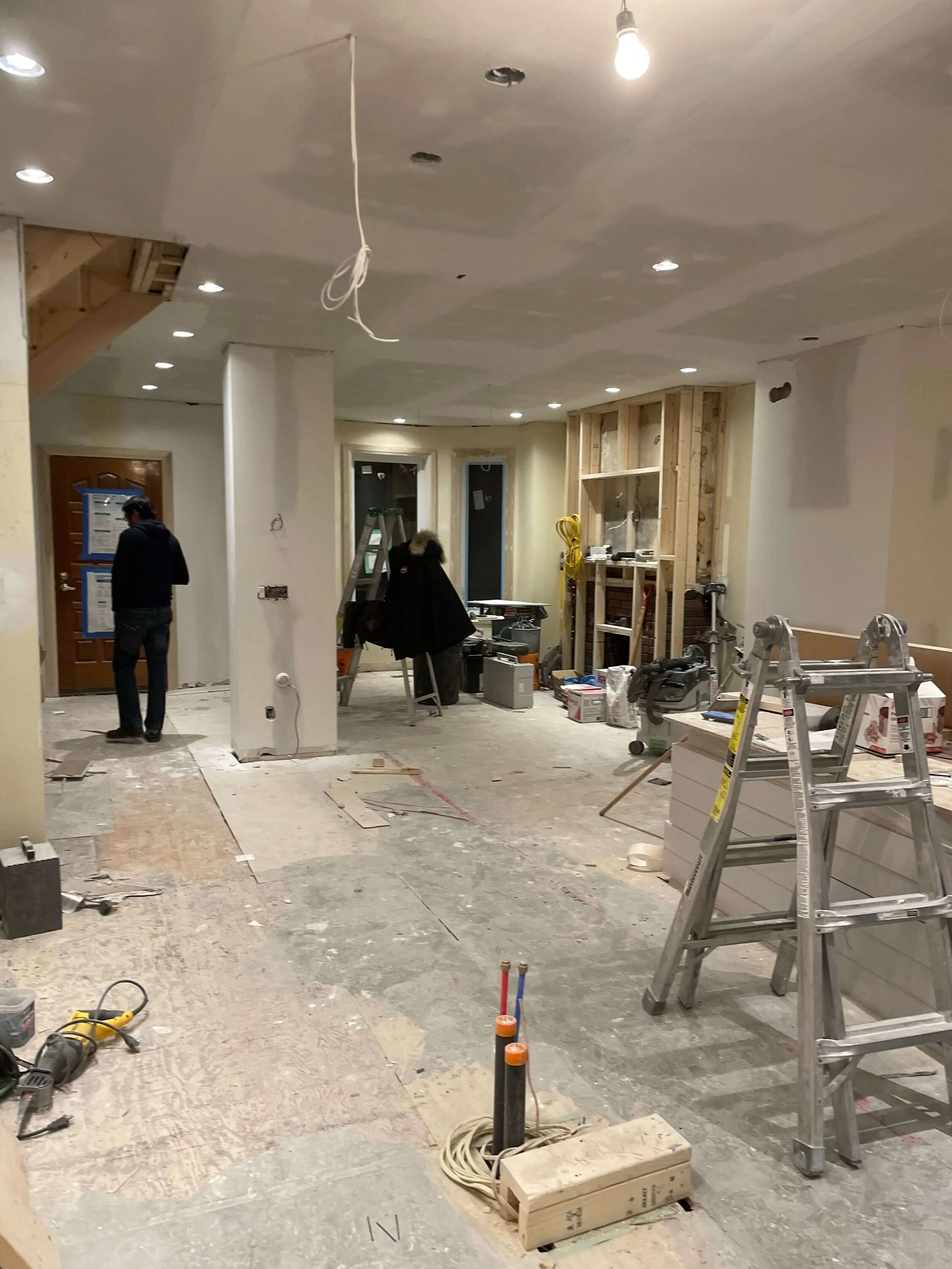
From Nunnery to Family Home
Full House Renovation, Etobicoke
Transforming an outdated 1970's nunnery into a beautiful, modern, family-friendly space.
What was once home to 6 nuns, this young family wanted to transform their traditional Etobicoke home into an updated open concept house. We knew that the best approach was to open up the interior to take full advantage of all the space they had available. Through this full home renovation in the heart of the Junction, we maximized their living space and gave their home a modern and timeless design.
Junction – Etobicoke
3,600 square feet
10 months
$500,000
City
Property Size
Timeline
Budget
Before and After
From Closed-Off and Cramped
To Open Concept Living
The Challenges
Like with any full house renovation, we encountered some of the challenges that arise when dealing with unique buildings and site conditions. When you start designing a home, you typically have a very general idea of what's lying behind the walls, ceiling, and floor. However, when the renovation process starts, that’s when you really know what is awaiting you. It is very common to find some surprises waiting for you behind drywall.
Asbestos in the House
Since this home was built prior to 1979, we prepared ourselves and our contractors for possible asbestos.
However, even coming in prepared we did not expect the project to end up being delayed by a full 4 weeks.
After getting samples tested, waiting for the results, finding out that ALL the drywall samples tested positive for asbestos, and getting all of it professionally removed from the home - we were finally able to finally break ground on this full house renovation.
Even with that 4-week setback, we rose to the challenge and ensured this full house renovation was still completed on time.
COVID-19 Dilemma
This project started just after the Etobicoke and Toronto area was hit with a second wave of COVID-19, causing major delays and shortages in building supplies (with all retail and home hardware stores closed).
We were fast on our feet to respond to these changes - quickly replacing certain materials with duplicates that were both readily available and didn't sacrifice quality.
Our founder, Jude, even drove all the way across the GTA looking for that mint green tile (featured inside the main bathroom) because the one we initially requested was on backorder for 8 months!
Despite these additional challenges and delays, we were still able to fulfill our client's vision and complete the project on time.
No HVAC System
The last challenge we encountered in this full house renovation project was realizing that this building didn't have a proper HVAC system! When the contractor began the renovations - opening up the ceiling and walls - we realized that some of the vents were connected to nothing.
It looked like the old builders either forgot to connect the ducts to the vents or created a facade to make it look like they had HVAC installed.
This wasn’t a miss on our end though. Thankfully, we were able to fix this mistake and our clients' home now has the best HVAC system in town!
The Design Approach
Residential Interior Design & Architecture
Our clients wanted to transform what used to be an outdated 1970's Etobicoke nunnery to an open and inviting family home.
Because the home was built in the '70s and was designed to accomodate 6 nuns, it had a very traditional layout. It featured a tiny kitchen, partial walls, and rooms with odd door openings that wasted valuable space.
We knew that the best approach was to open up the interior to take full advantage of all the space they had available. As a young family, maximizing their living space while delivering a clean and modern look, was a top priority.
With this modern, Scandinavian-like design, we were able to bring the fresh yet functional look that our clients were seeking and make this open space feel closer to the outdoors by using natural materials and earthy tones and finishes.
Our clients wanted to transform this outdated 1970's Etobicoke nunnery into an updated open concept house and we made it happen.
The Concept
We created this concept to reflect our clients' need to have both a beautiful space for entertaining guests, as well as an open layout to provide greater visibility for when their kids are playing in the other room.
Our goal was to bring nature in and allow for an indoor-outdoor space that allows our client to expand their space beyond traditional boundaries. Having a cohesive concept, enabled us to bring a fresh yet functional home that our clients were seeking.
One very special consideration to this design was our clients' desire to create a space to honour their 9-year-old daughter who had passed away from a rare blood disorder (Hemophagocytic Lymphohistiocytosis).
We designed a picture ledge to display all of Abbey's adventures as a special way to remember the great memories that they shared. Many of the displays and artwork used around the house were created by Abbey, and we embedded those pieces as part of the design story. You can support Abbey’s Goal here.
Keeping family at the forefront without sacrificing style, this design concept was able to easily accommodate our clients' every need.
The Blueprints
The total project budget was 500K, so we had to find creative ways to stretch this budget while tackling all of our clients' needs and dreams.
To bring this open concept design to life, we needed to install a large steel beam to run across the entire length of the home to provide the necessary structural support. Pairing that with larger window cutouts, we were able to create a 10ft wide bi-folding wall to open up space even more.
The main level design and build out, took us well beyond the 345K mark, leaving us with roughly 155K to reconfigure the entire second level. We still needed and managed to include a main bathroom and a full master ensuite. We also added an additional bedroom bringing this simplistic Junction home into a 5 bedroom home instead of the original 4 bedroom layout.
We utilized entire second level in a more efficient manner to achieve a desirable flow, and by doing so, we were able to provide a main bathroom for the kids and a large master ensuite with an 8ft long shower (it was a very specific ask from our client).
The Build
We fully customized the entire kitchen to include lots of storage - including designated sections for baking, pantry, garbage and recycling, cleaning supplies, and more.
It was important that we maintained a high-end look, so we went with built-in appliances - concealing both the fridge and dishwasher to create continuous lines.
In the living room, we built the fireplace wall to be the central statement piece - something you could immediately notice when you first walk in. The slatted wall acts as both a sculptural piece while also concealing the TV - creating depth and a three-dimensional area of focus.
At the staircase, we kept one of the original stained glass windows as a nod to the former design of the house. It now serves as a beautiful piece of art that brings in light and creates fun shadows on the steps on those sunnier days.
Our favourite part is creating grand moments like a large kitchen island, an open concept that makes the main level feel so fast, a custom fireplace feature wall with shelving and lastly the large shower that has an ultra spa-feel.
The Final Results
Once complete, this home became completely unrecognizable! With a reconfigured main and second floor, new bathroom, extra bedroom, and a more full-sized master bedroom with an ensuite, this full house renovation gave our clients the space they deserved with the look they desired.
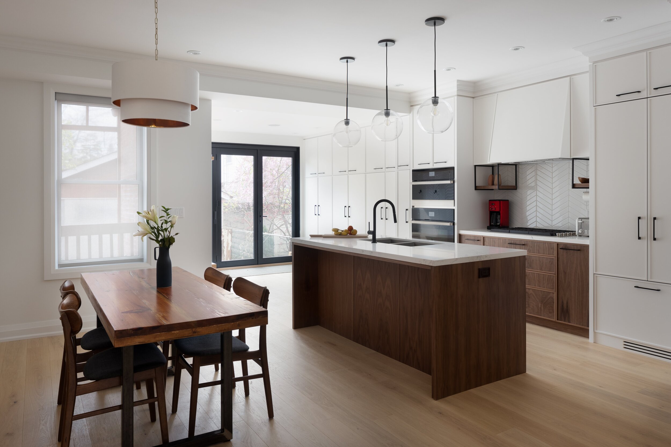
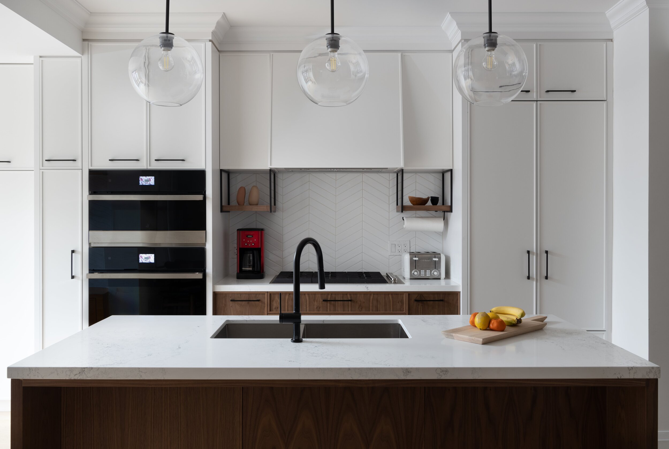
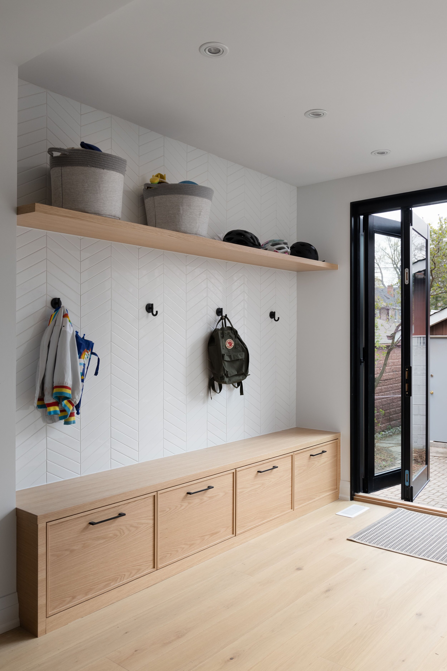
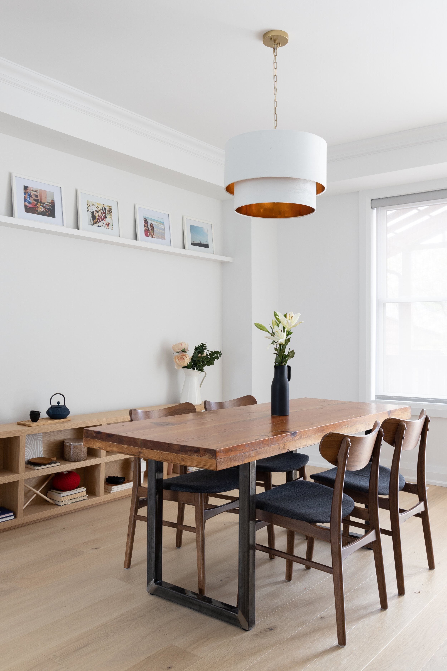
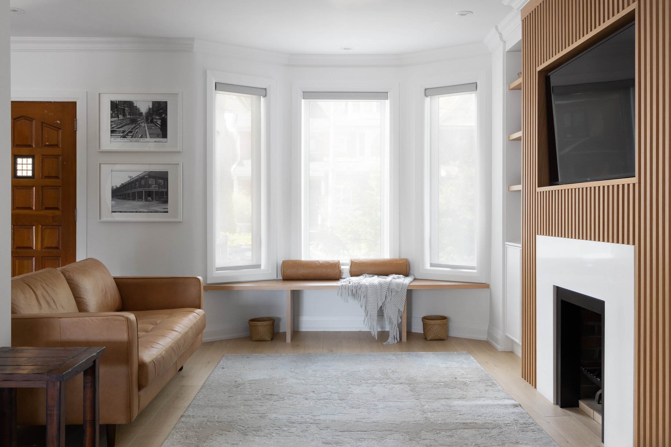
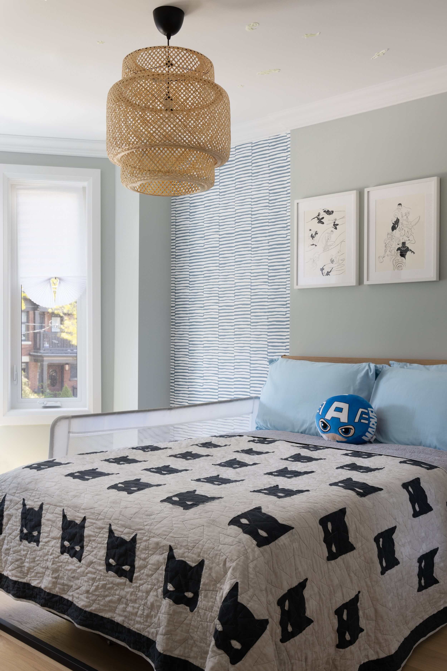
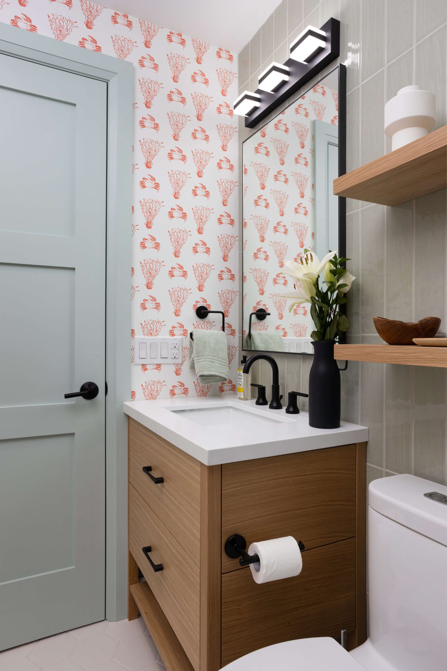
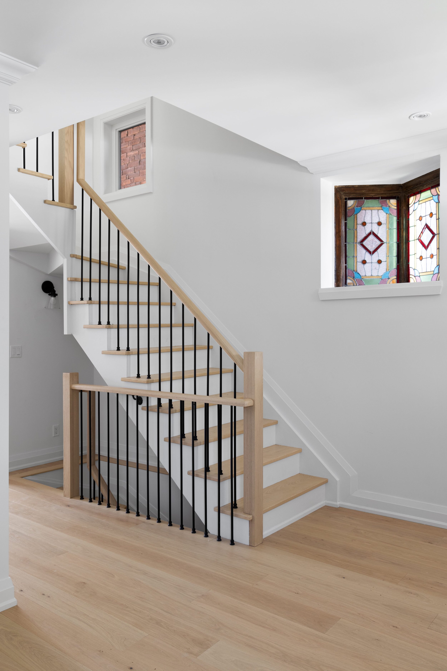


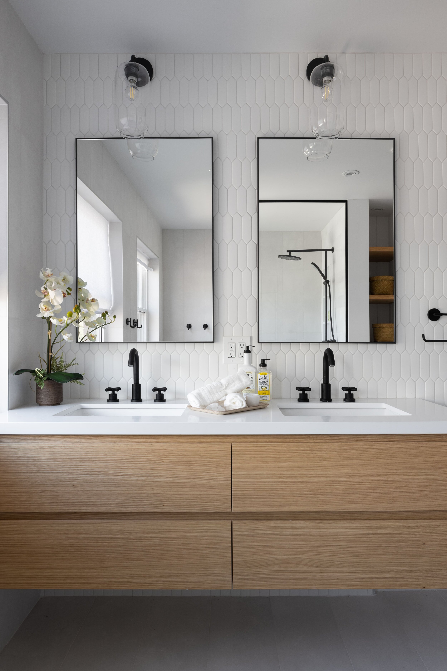
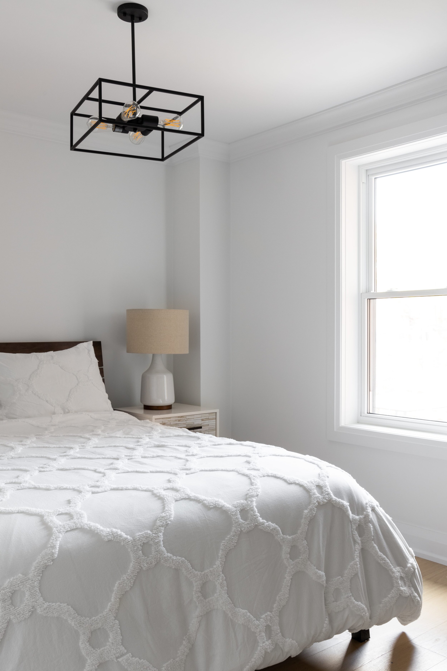
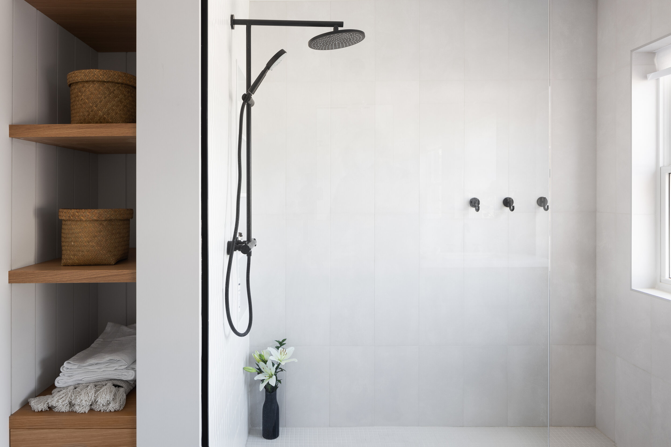

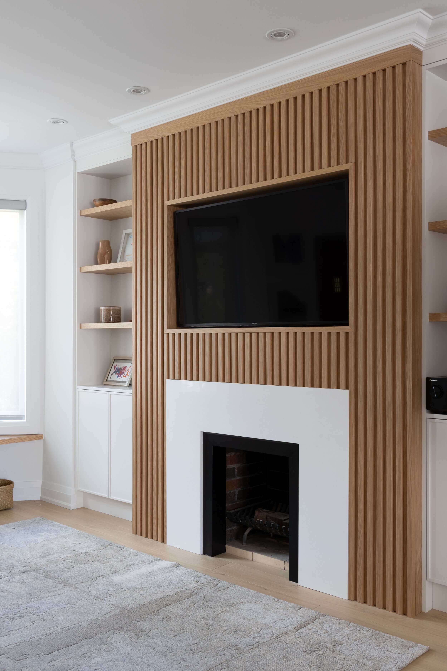
“We worked with Sansa Interiors to redesign our newly purchased dream home. When we began working together, we had already had architectural drawings done, but their team of residential interior designers was able to identify areas that could be problematic that our engineers had overlooked before their design process even began! They definitely saved us time and money as well as a lot of headaches.”
— Krista T.
Feeling inspired?
Now, it's your turn. Let's bring your interior design dreams to life!
If you're in Etobicoke and looking for a full home renovation, contact us and let our residential interior designers support you.
Sansa Interiors Inc.
Toronto, Canada
info@sansainteriors.com
(647) 556-3137

